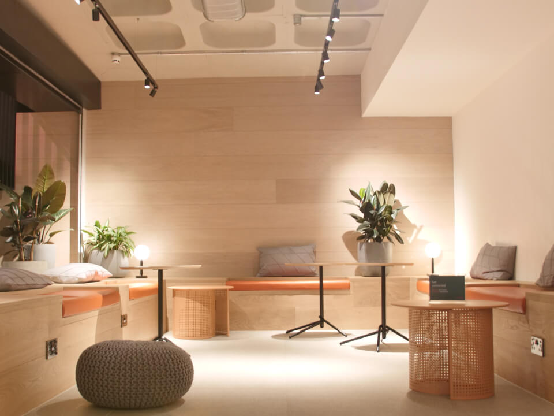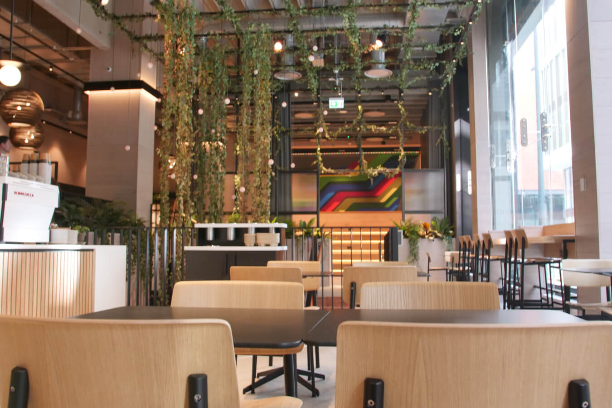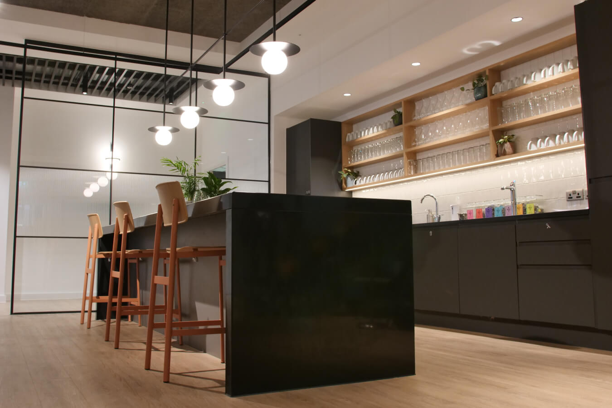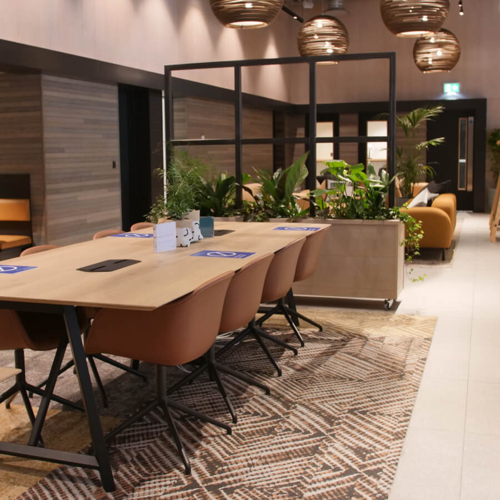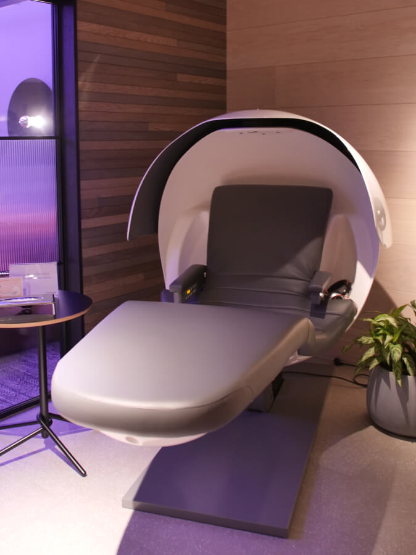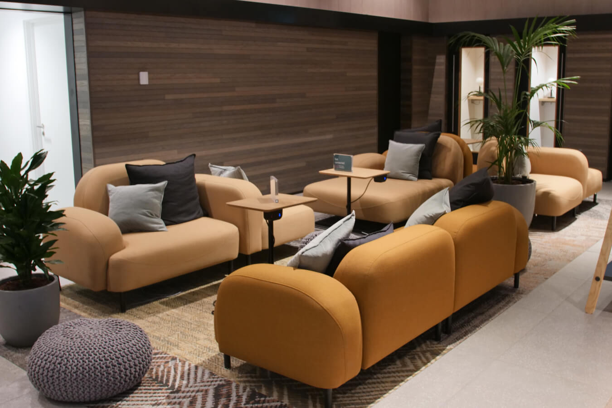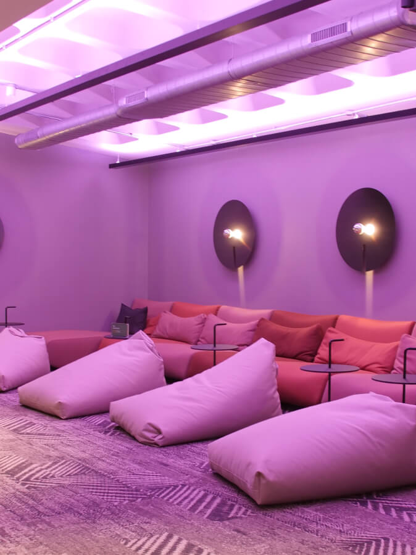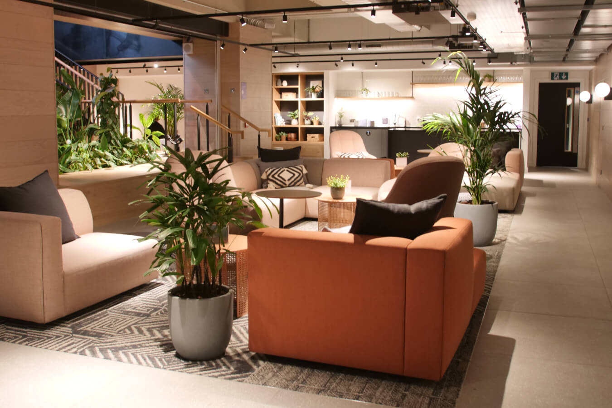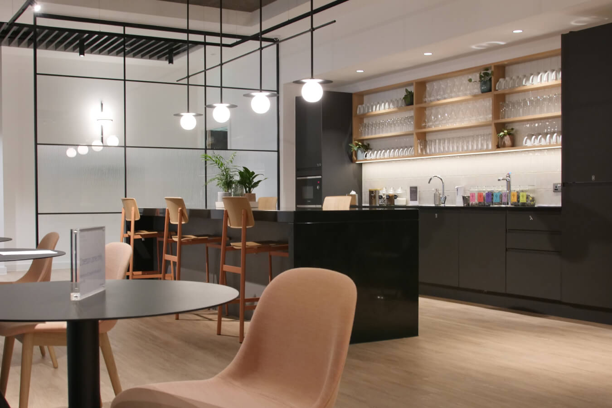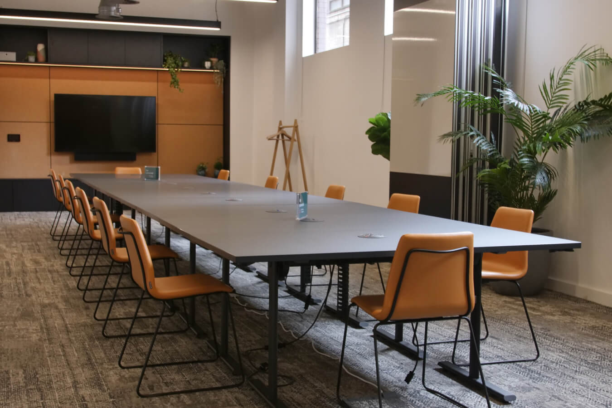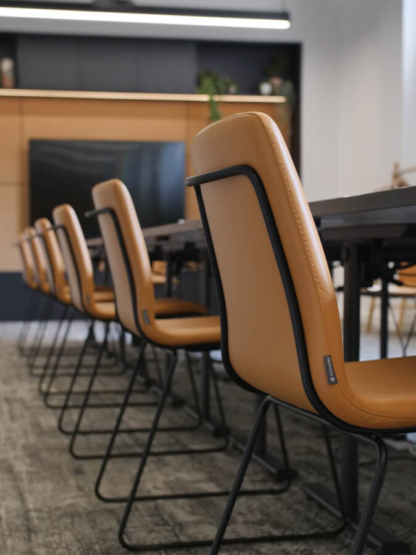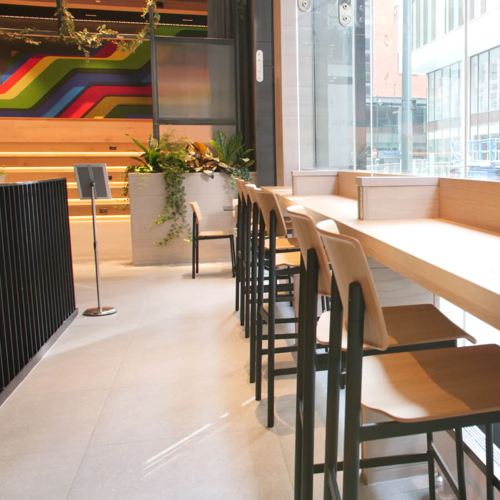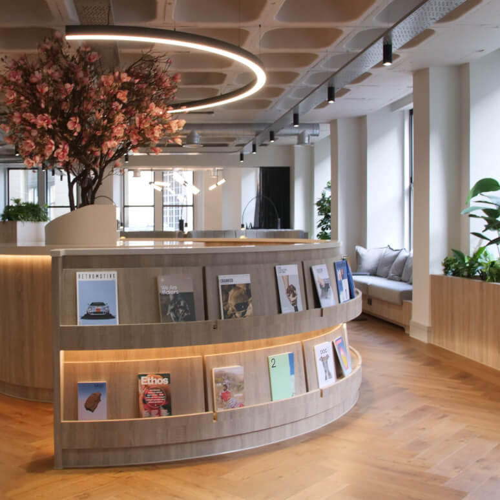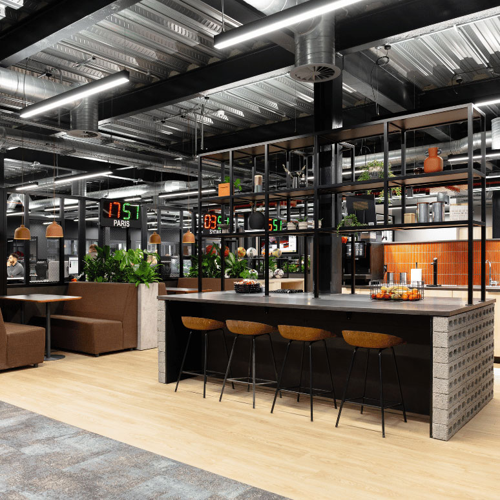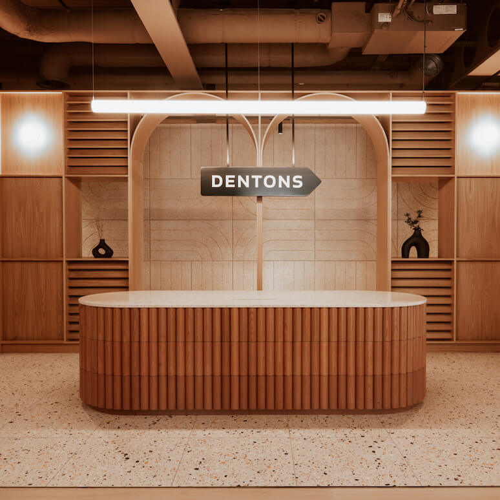We were recently chosen as furniture procurement and consultancy partner to support CubicWorks and Bridge Architects in transforming a new state-of-the-art workspace in Manchester City Centre. Bloc, which is part of Bruntwood Works, was originally known as Lowry House but has adopted a new identity as a multi-purpose working environment. The space was designed to “balance business within an urban oasis” and was awarded the Mixology Award for Workplace Interiors Project 15k – 30k sq ft for 2021.
Interiors
The demands of commercial interiors have evolved radically in recent years and as a result, approaches to office design have had to adapt, modernise, and cater for hybrid and dispersed teams. We stay at the forefront of these innovations, to provide organisations with transformative office interior solutions in Manchester, Liverpool and across the North-West.
Technology
Technology has transformed how we work. Many organisations are moving away from traditional business and office models, embracing change and reinvigorating working practices with smart office solutions. Penketh Interiors partners with leading brands to bring you the most innovative workplace technology advancements, helping your office collaborate, create, share information quickly and achieve your goals.
Technology solutions
Technology for spaces
Project type
Furniture
Project date
May 2021
Sectors
Commercial property developer
Take a virtual tour around Bloc below, or keep scrolling for more images and information about the project.
The Penketh Interiors team worked alongside CubicWorks and Bridge Architects to fulfill the brief of connecting different parts of the building through a full refurbishment. Design considerations were to include: biophilia, wellbeing, amenity, lighting, technology, interactive art, community, and collaboration spaces.
Engagement of the senses (touch, smell and visual impact) were also crucial when creating this multi-sensory space – a consideration the Penketh Interiors furniture consultancy team remained loyal to when sourcing and suggesting products to suit the project specifications.
Close
“We have a great relationship with Penketh Interiors. The team will always try to source any furniture that we find, whether it’s from large or small suppliers. If we have any questions or need to change anything, it’s never an issue. The team also found our little extras like the knitted pouffes for the lounge areas and the beanbags for the cinema room. They have great knowledge of products and are quick to highlight any new suppliers that they know we will like.”
Bridge Architects
The building itself was named after L.S.Lowry, the famous artist renowned for his depictions of life and urban landscapes in the industrial north of the mid-20th Century. The concept behind the Bloc brief was to consider the cityscape of today and celebrate cosmopolitan life in the city: the creativity, energy, colour and vibrancy of working and living in the city centre.
Inspiration was drawn from city life in Manchester, local street art and nearby green spaces, to design what would become an ‘urban oasis’. In terms of the interior, the client’s brief was to connect the tower and the adjoining annex to link the two buildings, as well as fully refurbish the ground floor, basement and upper floors of the annex.
The ground and basement floors would become a hub for community events and collaboration, with provision for an independent cafe operator. The basement needed offer wellbeing facilities spanning a yoga studio, collective studio and cinema room. The annex would offer meeting and co-working spaces with high-function serviced office provision.
We were able to fulfill the furniture specifications for the space, procuring and delivering the desired products to meet the full spectrum of contemporary requirements. We were also able to step outside the original specifications to put forward additional products to suit the space, including stylish outdoor coffee tables which complimented the biophilic surroundings perfectly.
Bloc’s new furniture portfolio includes everything from classic cafe furniture, a tiered presentation space and desk banks to soft sofas, beanbags and a sleep pod. Seat pads also optimised the space by creating additional seating around the basement kitchen.
Send a message.
Please complete the form below and a member of our team will be in touch shortly
