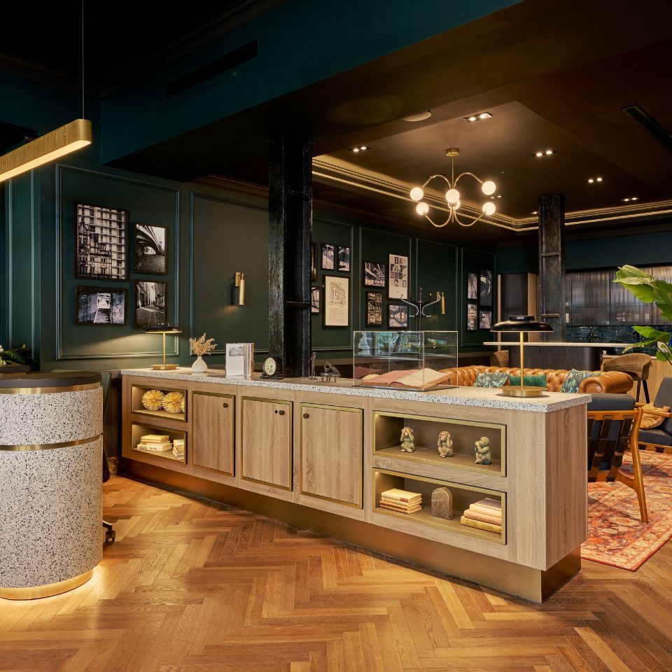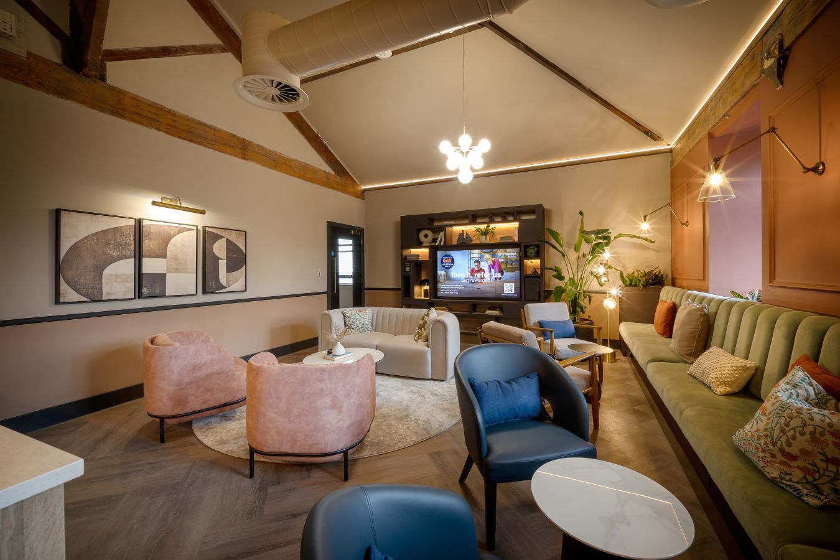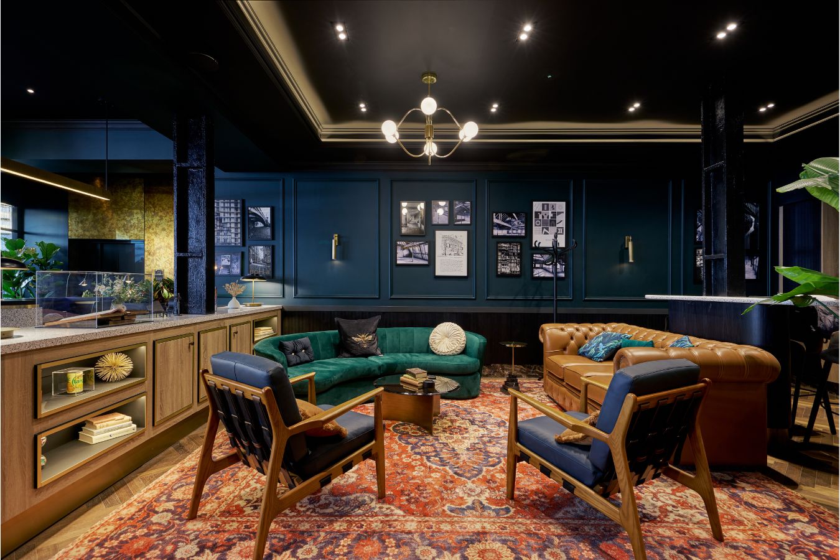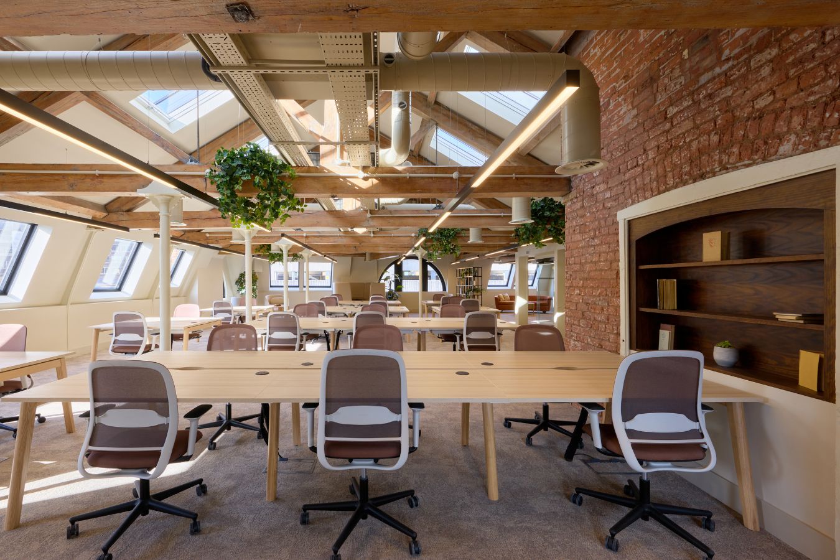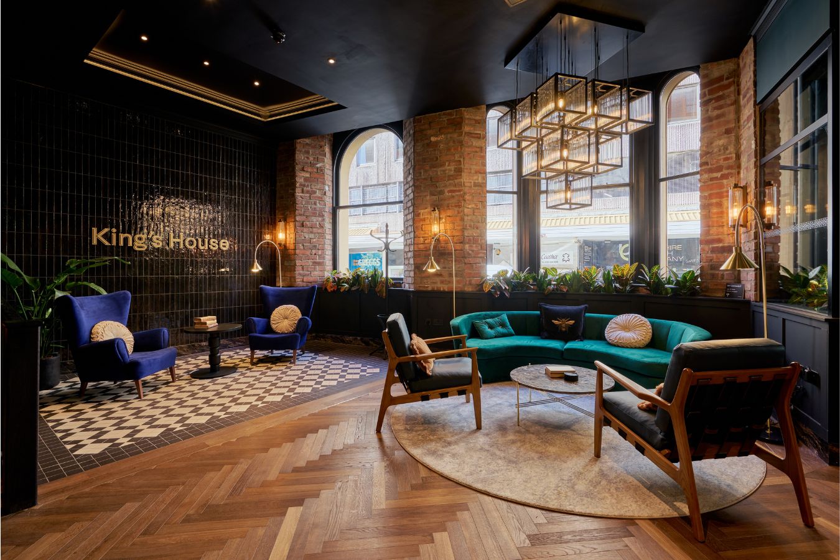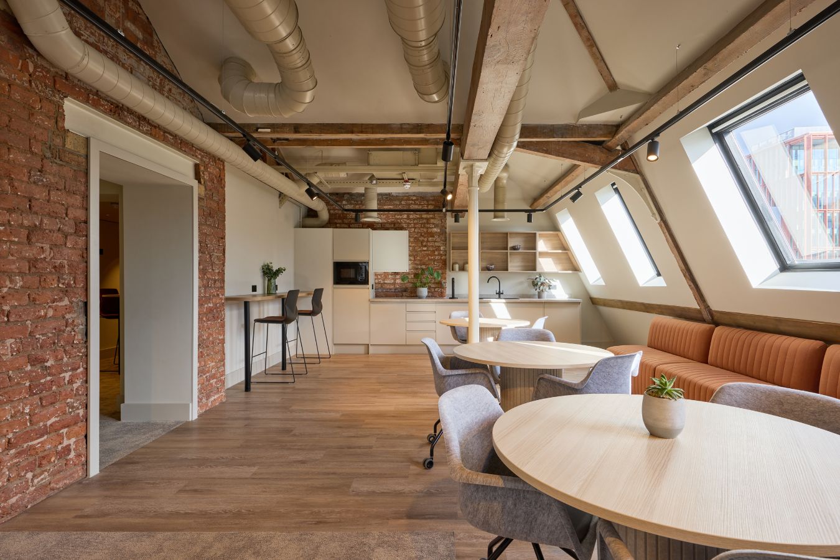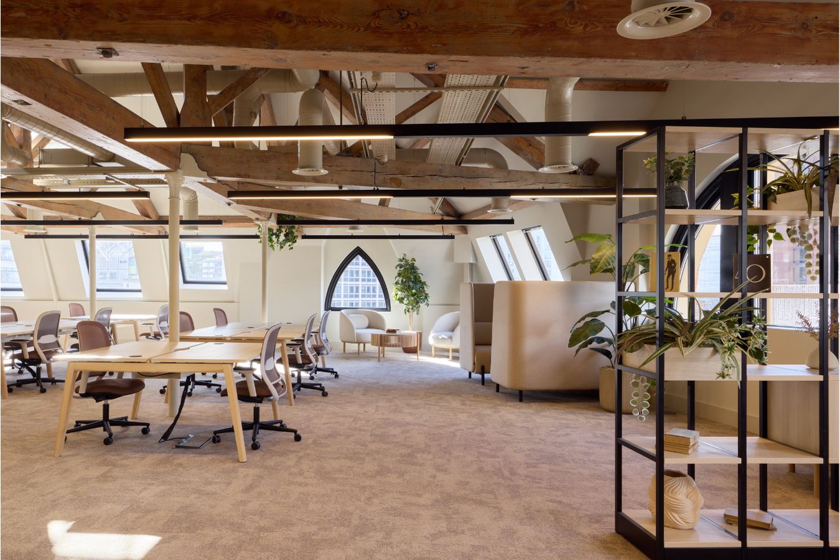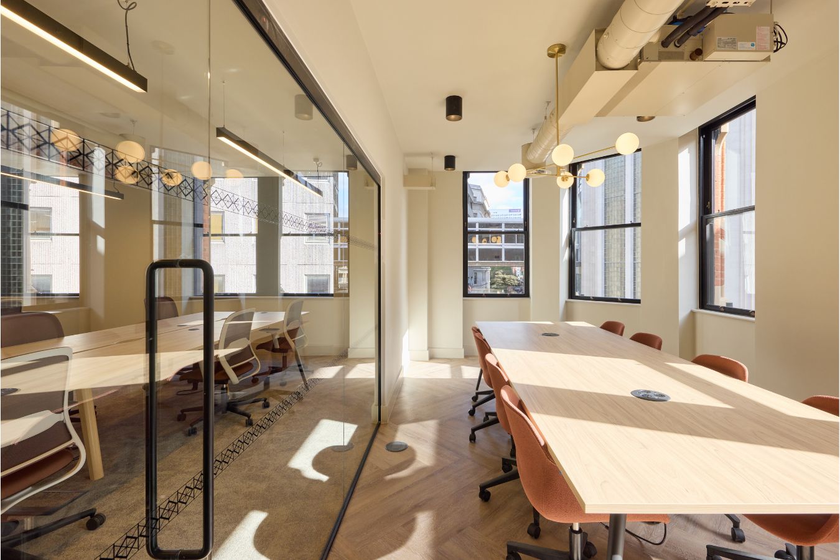We were recently selected as furniture consultancy partner working alongside EPR Architects to transform six floors of modern commercial office at Bruntwood’s King’s House. Keep reading to learn more about how Penketh Interiors collaborated with the wider project team to create an interior that oozes modern charm but still pays clear homage to Manchester’s rich history through the strategic selection of colours, fabrics, and finishes.
Interiors
The demands of commercial interiors have evolved radically in recent years and as a result, approaches to office design have had to adapt, modernise, and cater for hybrid and dispersed teams. We stay at the forefront of these innovations, to provide organisations with transformative office interior solutions in Manchester, Liverpool and across the North-West.
Technology
Technology has transformed how we work. Many organisations are moving away from traditional business and office models, embracing change and reinvigorating working practices with smart office solutions. Penketh Interiors partners with leading brands to bring you the most innovative workplace technology advancements, helping your office collaborate, create, share information quickly and achieve your goals.
Technology solutions
Technology for spaces
“Working with the Penketh Interiors team is always a pleasure and we always know the project is in safe hands. I was impressed with how collaborative the team were during the planning stages of the project, and super pleased with the quality of the end result. They were even able to supply furniture that didn't exist by having bespoke pieces created for us”
Matthew Burton, Senior Building Surveyor, Bruntwood SciTech
Project type
Furniture consultancy
Date
August 2025
Sector
Commercial offices
Value
Approx £600k
Close
Blending past and present
King’s House is located on Kings Street in Manchester City Centre. It’s an illustrious road steeped in history and sits within the Parsonage Gardens Conservation Area. The beautiful Bruntwood building neighbours luxury shopping spots, the acclaimed King Street Townhouse Hotel, and also shares space with popular city restaurant, San Carlo.
King’s House is a short distance from other central Manchester areas, including Spinningfields, the Northern Quarter, Printworks, and St. Peter’s Square. It’s also a short walk from our showroom in Bruntwood’s Neo building, so if you’re ever in the neighbourhood, feel free to pop in and say hello!
The design scheme for the six-storey office space, created by EPR Architects, combines Bruntwood’s six key pillars: amenity, art, biophilia, sustainability, wellbeing, and technology, all while enhancing and preserving King’s House’s architectural characteristics and the heritage of the building’s locale.
Period features, dark rustic woods, luxury metals, black accents, boutique tiling, patterned finishes, ambient lighting, and rich colourways all contribute to this contemporary-but-still-nostalgic finish.
Our approach: Considered selection and collaboration
Our brief, as furniture partner on the project, was to specify pieces that fulfilled the design renders created by EPR Architects, leveraging our long-standing relationships with leading manufacturers. This encompassed hard and soft furniture, tables, and rugs. Beyond this, our interior design team was also instrumental and highly influential in the final selection of colour palettes and the fabrics and finishes used throughout all six floors.
Matching the renders as closely as possible when specifying and supplying furniture products was essential, but hitting the client’s target budget was also crucial. To ensure we could do this, we created a furniture portfolio featuring value-engineered options that would meet all of the project’s requirements.
We met with the project team on a fortnightly basis for the duration of the project, convening at a ‘basecamp’ set up on the ground floor of King’s House. During these hands-on collaboration sessions, we explored samples, shared recommendations, reviewed options, and came to final decisions alongside EPR and a building surveyor from Bruntwood. This ensured every sub-team was on the same page and working towards the same goal at all times.
Textures and colours inspired by British heritage
Led by EPR’s design plans and detailed renders, we worked together to refine fabrics and finishes inspired by classic British heritage. This design language allowed the completed space to look timeless but still fit for the 21st Century -opulent, luxurious, and synonymous with British heritage, whilst still being appealing to a diverse demographic of users.
“The base palette consists of dark consists of dark rustic woods, featuring luxury metals and patterned finishes throughout the space, creating various textures and layers. Together with biophilia and pops of dusky, elegant colours, it will create a rich, quirky and timeless design.
Inspired by traditional British cars, the lush Northern countryside and the beautifully unique English suits. These deep, rich heritage colours will add a layer of fun and luxury to the palette and create moments of interest” – EPR Architects
The Penketh Interiors team supported by design process by creating visual moodboards that the whole project crew could refer back to. These moodboards were displayed in the space for the duration of the project to provide a visual ‘north star’ for the overall desired look and feel. The colours, textures, and fabrics selected considered how the team wanted the new space to look, as well as the existing architectural and fit out features within the building.
Once the fabrics, finishes, and colours had been selected, we then set up two ‘dummy spaces’. Here we decorated the settings in the selected colours and dressed the sapce with some basic furniture. Stakeholders were then invited to view the demo settings before signing off on the scheme, so we could roll it out across six floors officially.
From render to reality: Bespoke furnishing
Fine details were a critical part of this project and the overall finish, which menat transforming renders to reality as identically as possible was key. Two features within the space weren’t possible to match like-for-like, so the Penketh Interiors team went above and beyond to have these two pieces made for the client.
The pieces were an antique-style rug and a curved, soft sofa. For the rug, we asked the architect at EPR to supply us with the exact original image of the rug used to generate the render. We then supplied this to a UK-based company called Deadgood Rugs, who were able to recreate the rug for us from scratch using the CGI imagery. We provided multiple samples of the rug, working with Deadgood until the team at EPR were totally satisfied with the match.
To supply the curved sofa in EPR’s render, we worked with a British contract furniture specialist called OB&B to deliver a 100% bespoke recreation of the seat from the client. It’s a totally unique piece that can’t be bought anywhere else, and also a great example of how we love to go the extra mile to ensure we tick all of our client’s boxes.
Are you planning an office fit out of your own? Get in touch to learn more about how our team of furniture, tech, and interior design experts can help.
Send a message.
Please complete the form below and a member of our team will be in touch shortly
