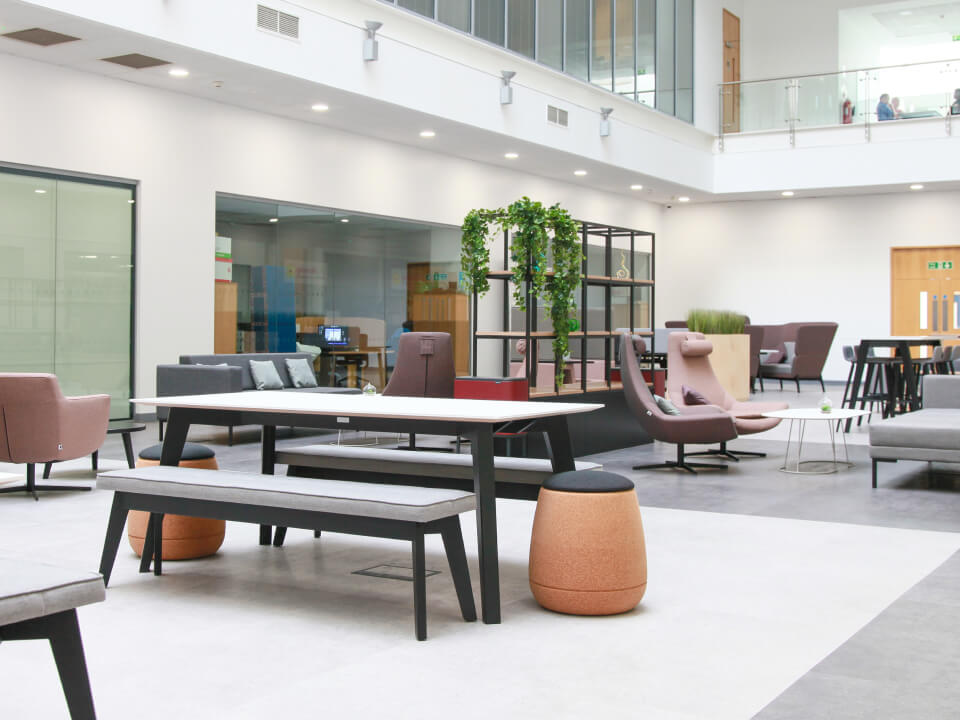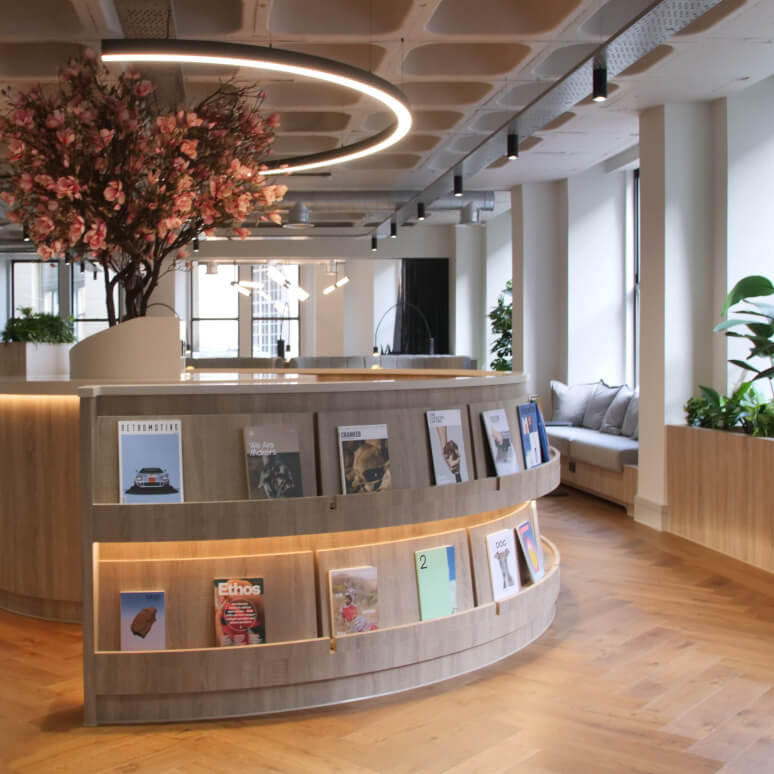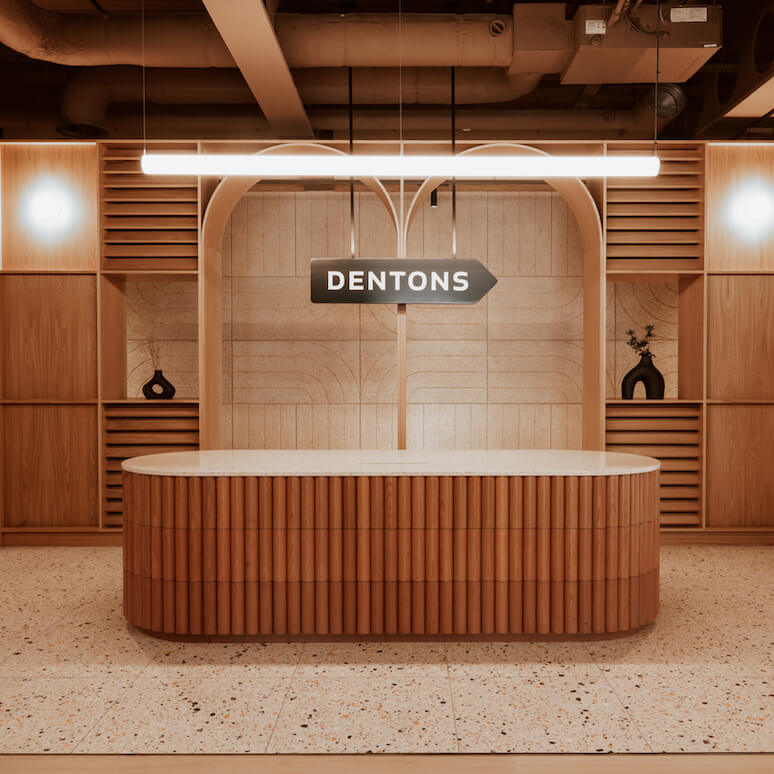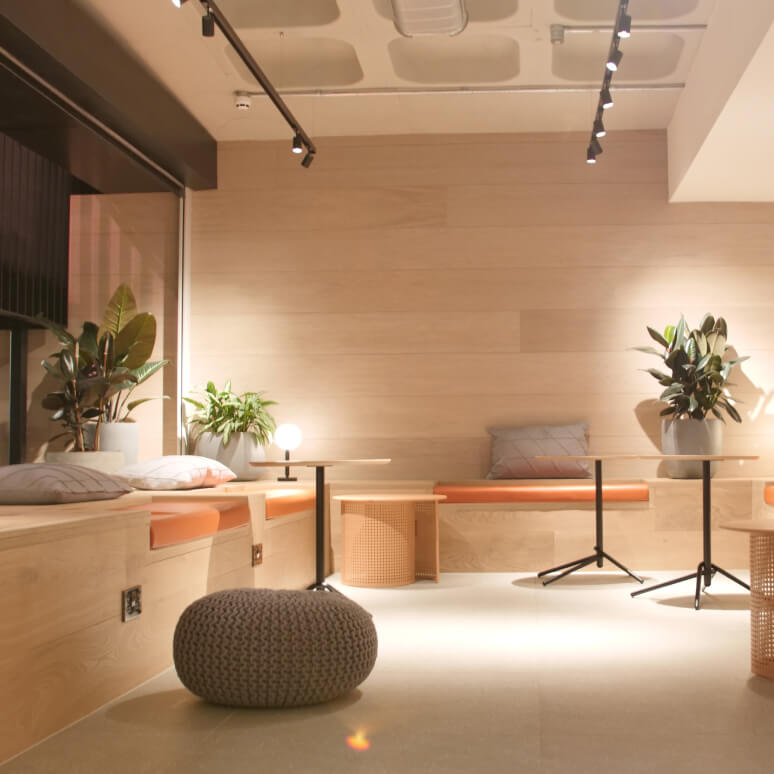As part of its vision to provide high quality, state of the art office, laboratory, conferencing and event spaces, the University of Manchester Innovation Centre (UMIC) wanted a refresh of their existing workspace design and facilities.
Interiors
The demands of commercial interiors have evolved radically in recent years and as a result, approaches to office design have had to adapt, modernise, and cater for hybrid and dispersed teams. We stay at the forefront of these innovations, to provide organisations with transformative office interior solutions in Manchester, Liverpool and across the North-West.
Technology
Technology has transformed how we work. Many organisations are moving away from traditional business and office models, embracing change and reinvigorating working practices with smart office solutions. Penketh Interiors partners with leading brands to bring you the most innovative workplace technology advancements, helping your office collaborate, create, share information quickly and achieve your goals.
Technology solutions
Technology for spaces
Project type
Refurb & Fit Out
Date
September 2018
Sectors
University
We were delighted to be chosen as the furniture and fit out partner for this exciting new project and are proud to be adding yet another prestigious name to our ever-expanding portfolio of Manchester-based customers.
The project included 3 main spaces at the UMIC: Atrium, Café and Creative Suite, all of which will be used by a mixture of general public, university personnel, students and start-up entrepreneurs. Each space with its own bespoke services and products in response to the requirements outlined to us by the client.
Close
“Penketh Interiors and their team instantly understood what we wanted and grasped our vision straight away, swiftly taking our basic idea from design stage. They were with us each step of the way to discuss everything from colours and fabric options, to the more technical logistics of getting power and plumbing to the right places. Our large, empty and rather sad-looking Atrium has been transformed into a business lounge and once you enter the space, you really don’t want to leave. We can’t wait to see the results of our next project with Penketh Interiors and I hope we can continue to work with them as we continue to develop and modernise our Innovation Centre.”
Yvonne Loughlin, Head of UMIC University of Manchester Innovation Centre
Atrium – The UMIC Atrium is a stunning space with lots of natural light that, up until now, wasn’t being used to its full potential as the client didn’t know how to furnish it without making the space look cluttered. Our brief for this area was to create an airport/business-style lounge where people can go to work, hold casual meetings or just relax and rejuvenate.
We included soft seating from Sixteen3 to create a soft, resimercial feel and modular Axiom storage to divide different settings without blocking light. We also incorporated power-integrated furnishings for optimised connectivity and collaboration, as well as a bespoke bar with plenty of biophilic elements.
Café – The client told us that they wanted to increase footfall to the Café while still catering for the informal meetings that are often held there. In order to achieve this, we swapped the existing heavy, outdated furniture for a combination of high/low seating and upholstered booths for privacy.
Creative Suite – Although the client had done a lot of their own useful research around technology, they gave our Interior Designer, Becki a great deal of free rein with the Creative Suite. The space is used by young entrepreneurs starting up their own business with the support of the university, making millennials the target demographic.
As Becki fits within this age bracket, the client was happy for her to lead the design – being as creative a possible – to come up with a workspace that young innovators would like to use.
“The client said that they needed the Creative Suite to be adaptable to various different tasks so I decided to include different levels and flooring to break up the space and differentiate between work settings. I also wanted to introduce an element of fun into the space so chose to include the Jig Table by Frovi which doubles up as a meeting table and somewhere to have a game of ping pong during downtime.”
Becki Watkinson, Interior Designer Penketh Interiors
Send a message.
Please complete the form below and a member of our team will be in touch shortly














