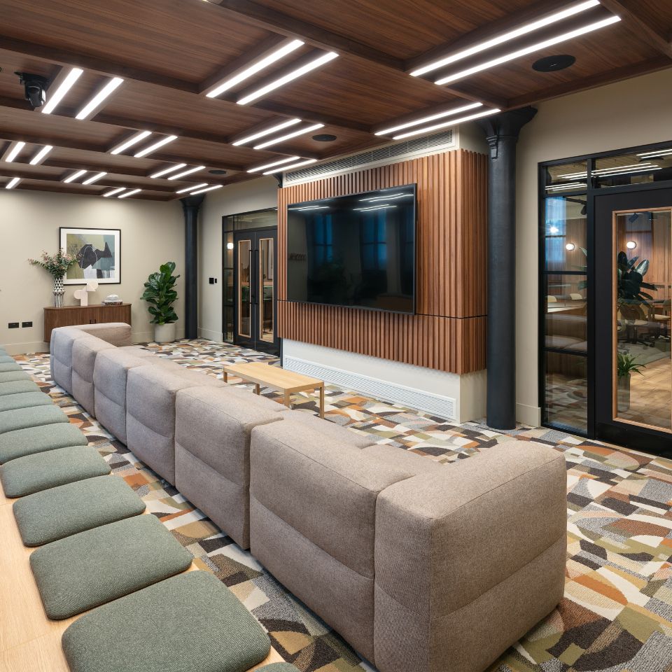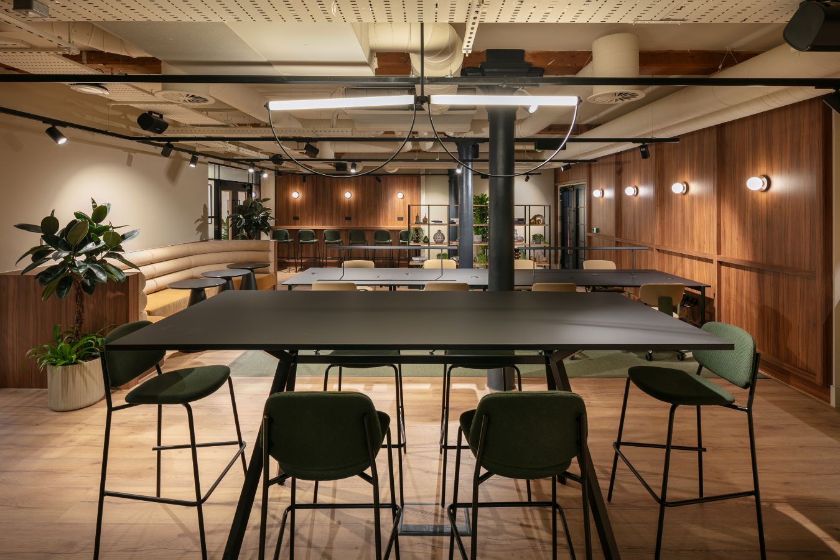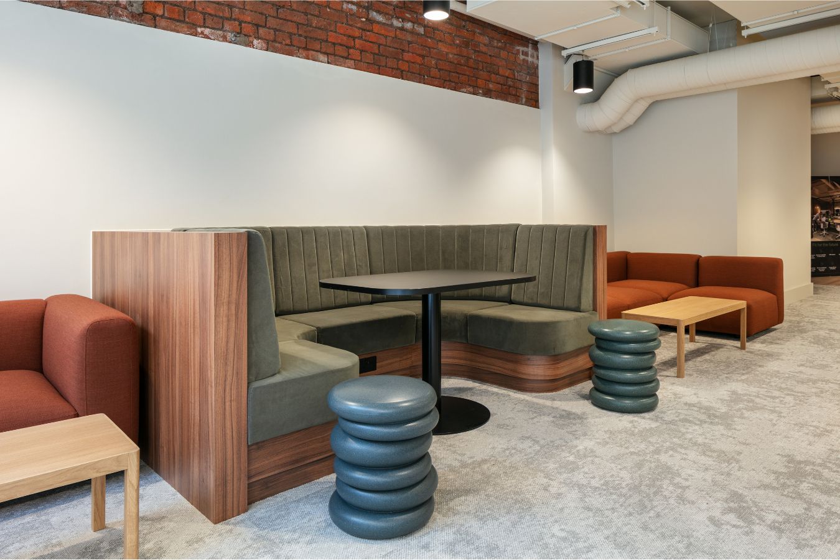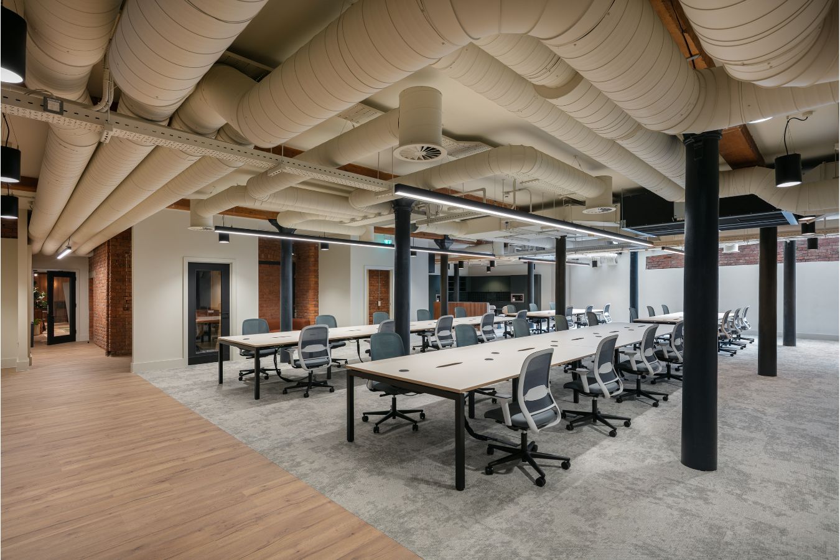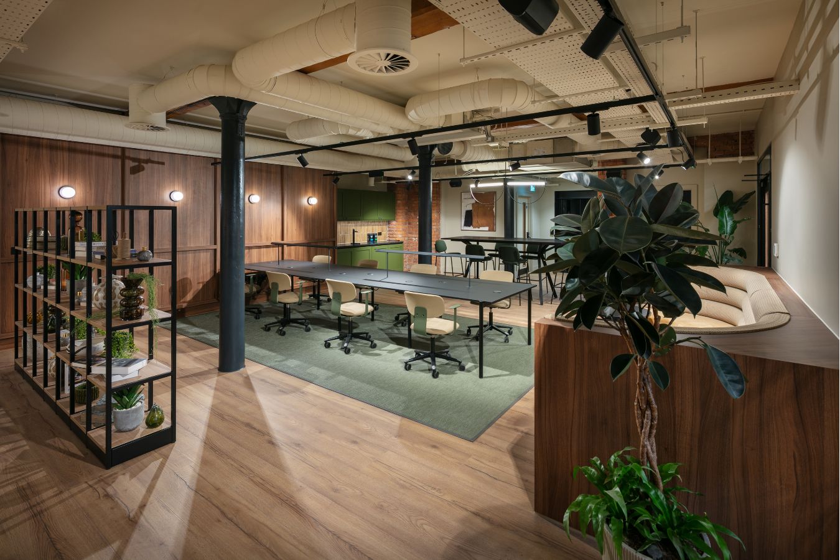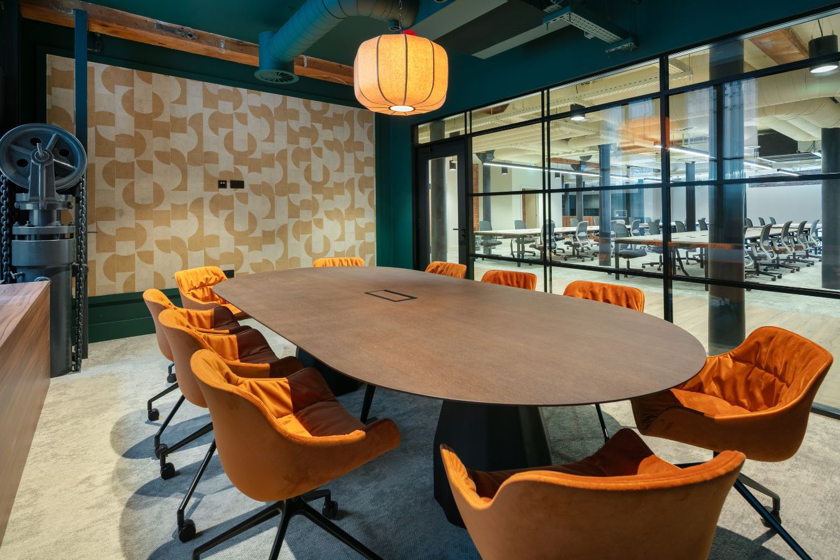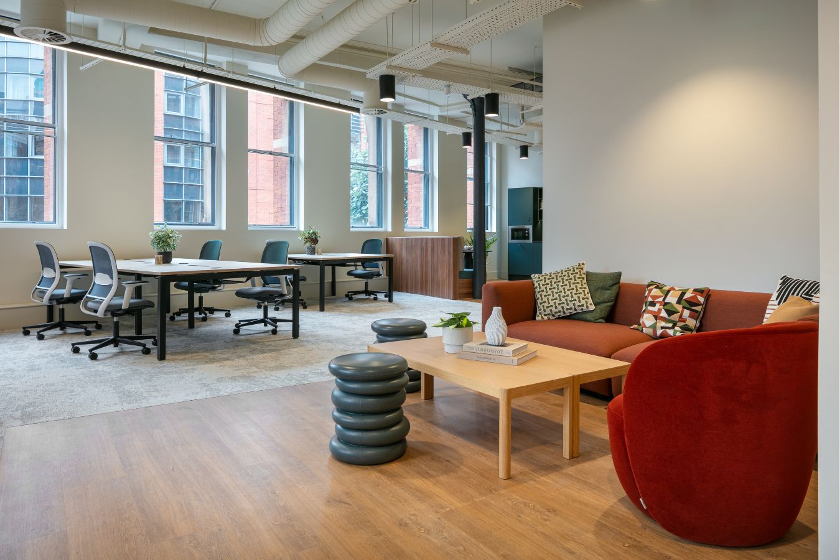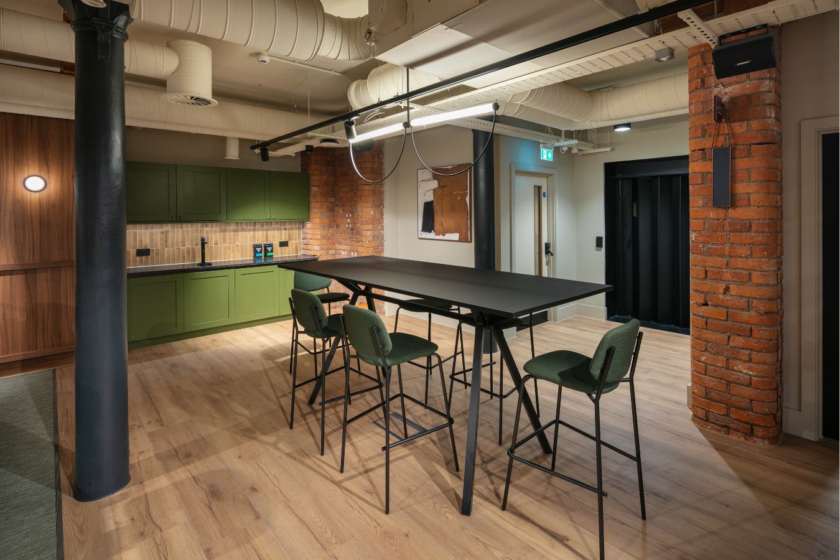Interiors
The demands of commercial interiors have evolved radically in recent years and as a result, approaches to office design have had to adapt, modernise, and cater for hybrid and dispersed teams. We stay at the forefront of these innovations, to provide organisations with transformative office interior solutions in Manchester, Liverpool and across the North-West.
Technology
Technology has transformed how we work. Many organisations are moving away from traditional business and office models, embracing change and reinvigorating working practices with smart office solutions. Penketh Interiors partners with leading brands to bring you the most innovative workplace technology advancements, helping your office collaborate, create, share information quickly and achieve your goals.
Technology solutions
Technology for spaces
Close
Project type
Furniture consultancy
Date
August 2025
Sector
Commercial offices
We were recently selected as furniture consultancy partner for Bruntwood SciTech’s £6M transformation of its 117-119 Portland Street offices in central Manchester. The building is part of the wider Thread Works cluster, providing a central creative and community hub for the ecosystem of workspaces, “at the gateway to Manchester’s Knowledge Quarter”. We collaborated with the key contractor, CubicWorks and local interior design studio, AXI to fulfil a furniture brief that helped breathe new life into the Grade II listed building, while still spotlighting its historic heritage.
The brief: Support collaboration and honour history
The building was built in 1886, when it was first occupied by Schill Seebohm & Co – shipping merchants, who sold Manchester-made textiles. The multi-million-pound revamp of the Grade II location has now transformed 117-119 Portland Street into a series of customisable Cat B spaces, across six floors, for today’s creatives, SMEs and tech businesses.
The brief we partnered on called for the refurbishment of 35,000 square feet, providing Manchester’s buzzing innovation district with another hive of future-facing, high-amenity spaces for networking, collaboration, and innovation. The scope includes nine new flexible suites, a 40-seat auditorium, an events and social hub, an on-site gym, and an array of desking, co-working, breakout lounge, and privacy spaces.
With a strong focus on sustainability, the finished result maintains charming original features like timber beams, Victorian brick walls, and Gothic architecture, while modernising for 21st Century needs. 117-119 Portland Street is now fully electric, powered by renewable energy and boasts an impressive EPC A Rating.
Design language: Contrasts in texture and colours
The design language for the space, generated by AXI and steering our direction for furniture specification, was ‘Raw, refined, renewed’. It combines warm textured finishes and mixed materiality to create harmony between history and modern-day, including the co-existence of soft timber and hard stone.
Industrial features such as chainmail curtains, original brickwork and a concrete floor finish meet rich colours, soft shapes and mixed textured fabrics. Deep reds and oranges instil a sense of purpose and engagement, while feature lighting fosters an inviting atmosphere and a multi-sensory journey through the space. Loose, soft furniture in pops of colour contrast against dark booths and dark wood desking, providing work settings for both breakout and individual focus.
Our approach to furniture: Collaborative vision-matching
While the overall project direction clearly defined an inspired design direction from Bruntwood and AXI, the Penketh Interiors furniture team could get to work. We started by inviting AXI into our Manchester showroom to host a hands-on specification building workshop, collaborating around aesthetic aims, budget requirements, and Bruntwood’s overarching vision for 117-119 Portland Street.
We used AXI’s interior design scheme to advise on the proposed furniture for the space – products that we believed would best help bring the design to life. We matched colour specs to deliver the desired fabrics and finishes advised on the best furniture pieces to make the whole space ecosystem flow, and used our long-standing industry contracts to secure the best possible prices.
The end result is something that every partner involved is proud of, and most importantly, a fresh new space for Bruntwood’s sprawling commercial property portfolio, delivered on time, within budget and to brief.
Planning a project of your own? Get in touch today and tell us about your plans for the space.
Send a message.
Please complete the form below and a member of our team will be in touch shortly
