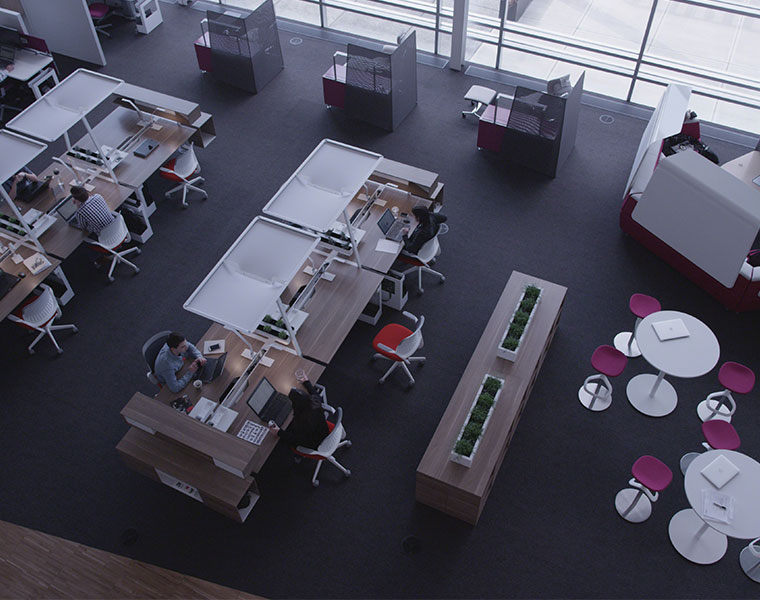In Britain, we are leading the trend towards open office design. With the rise in collaborative and more mobile working globally, it makes sense that more offices are designed as open space configurations.
These open spaces allow workers to use an assigned desk or to work where they choose depending on the task in hand. If employees need to focus on an important project or get away for a few moments of rejuvenation, they are able to choose places that best support those behaviours. This could be at their primary individual workspace or at other types of spaces throughout the office: spaces for collaboration, socialising, focus, rejuvenation or privacy.
Industry leader Steelcase recently carried out a Global Report on different workspaces around the world and discovered that in the UK there is a far greater emphasis on open plan than any other country. In the UK, 49 percent report working in open-plan workstations, while in Germany, for instance, only 19 per cent work in this way.
So why is open office design taking off here? It may be that, as a nation, we are more cost conscious than our counterparts in Germany, France and Italy. We’re also a small country and office space is at a premium – workplaces can be very crowded. To make it work well, we need to open it up. Perhaps we’re starting to understand that giving employees more control over their environment gives them a feeling of greater control over their work – ultimately improving wellbeing, productivity and staff retention.
Although it’s popular over here, there are issues with open office design which need to be addressed. Workers rate their access to sufficient meeting rooms and canteens below the global average, which may be indicative of real estate constraints.
Workers in more senior roles are still more likely to work in a private office with the benefits of extra personal space and visual and sound privacy. By contrast, workers on the open floor can become dissatisfied with the acoustics and noise levels and find it difficult for them to concentrate. Studies show that the average worker gets interrupted every 10 minutes and it takes a good 15 minutes for them to get back into their zone.
Thanks to the current vogue for concrete ceilings, hard floors, surfaces and glass walls many modern offices have an issue with hard sounds which can be very distracting to people working in that open space. The solution is to absorb it with a combination of things like clever sound-absorbing lighting solutions, acoustic panels and softening fabrics as well as creating a range of private breakout spaces where people can work without interruption.
In an open office design, careful consideration also needs to be taken with the type of lighting and even the levels of room temperature or air-conditioning. When employees feel they have no control of their environment – the temperature might not be right, the lighting may be too harsh – it can lead to stress, which has a direct impact on their output.
We talk about choice and control for people, which is why it is so important to factor in spaces and areas which cater for their emotional wellbeing. When people feel like they have choice and control over various aspects of their physical work environment, it leads to greater satisfaction overall.
Open plan office design is here to stay. But you have to make it work better for your staff – after all, they are a business’s most important asset.


