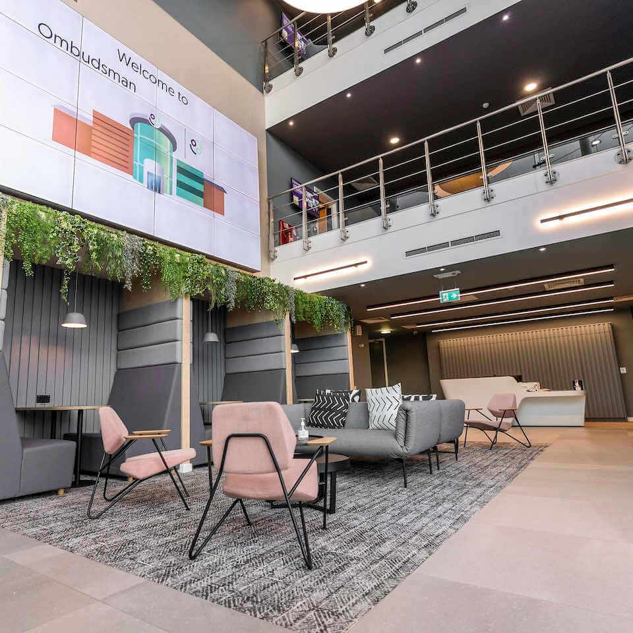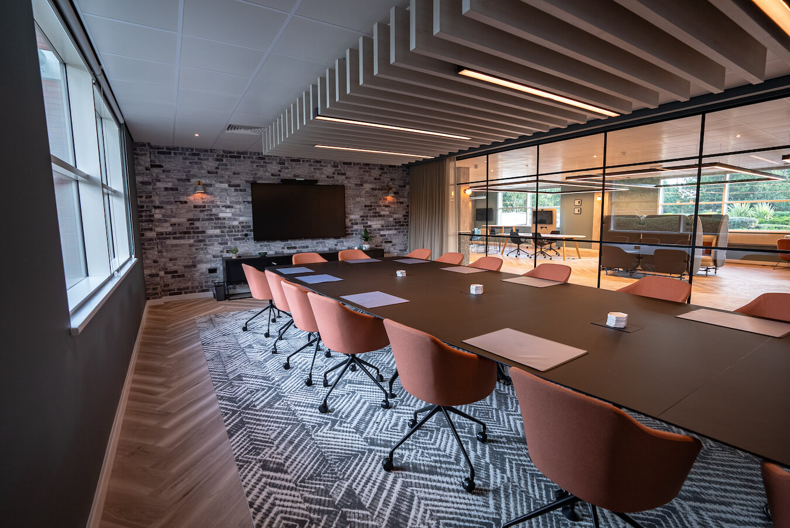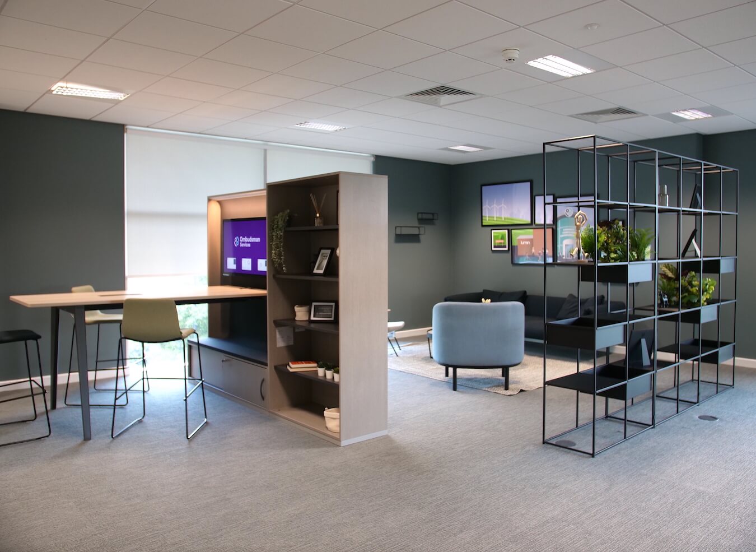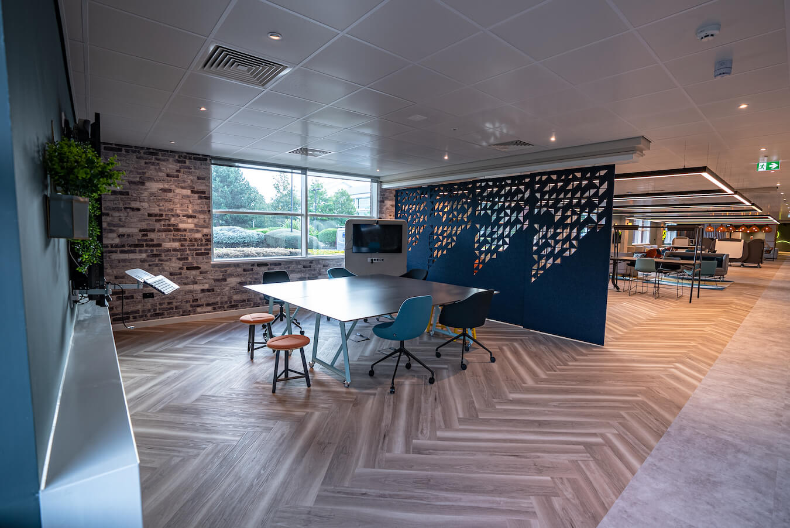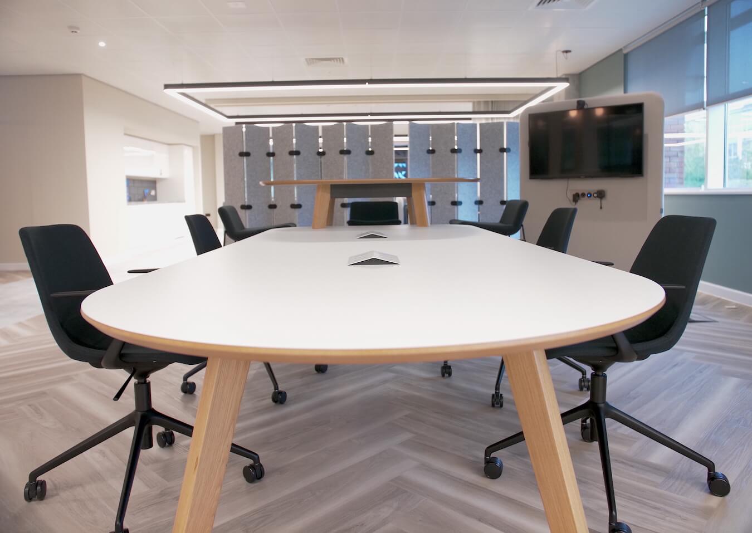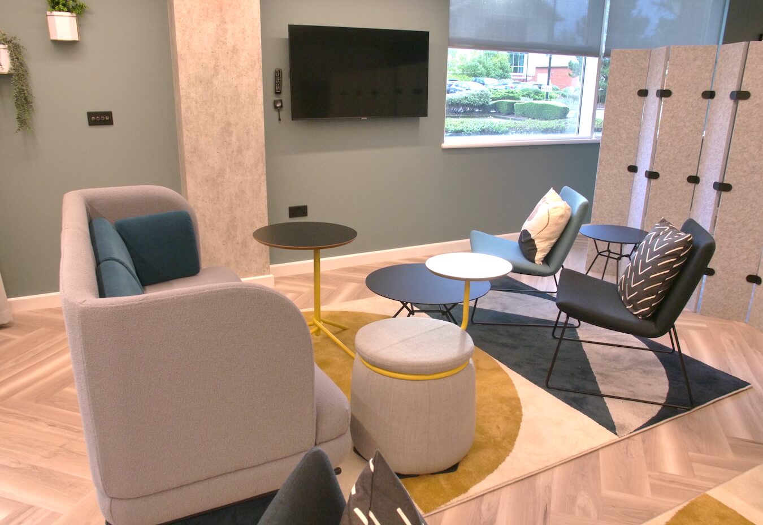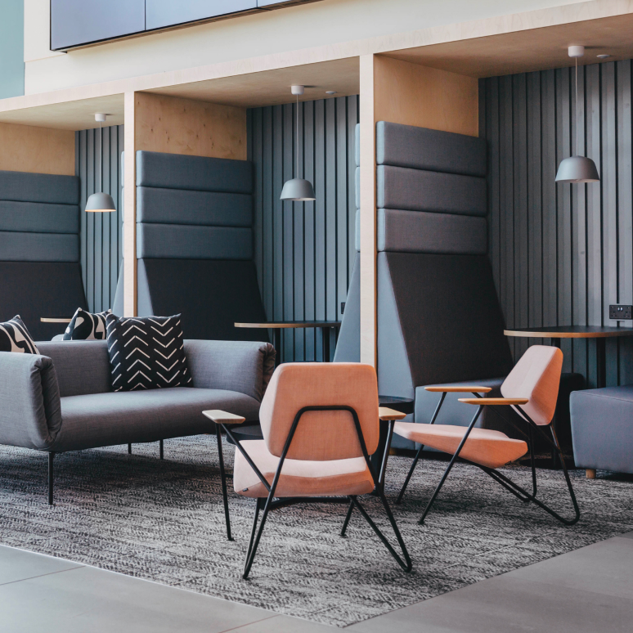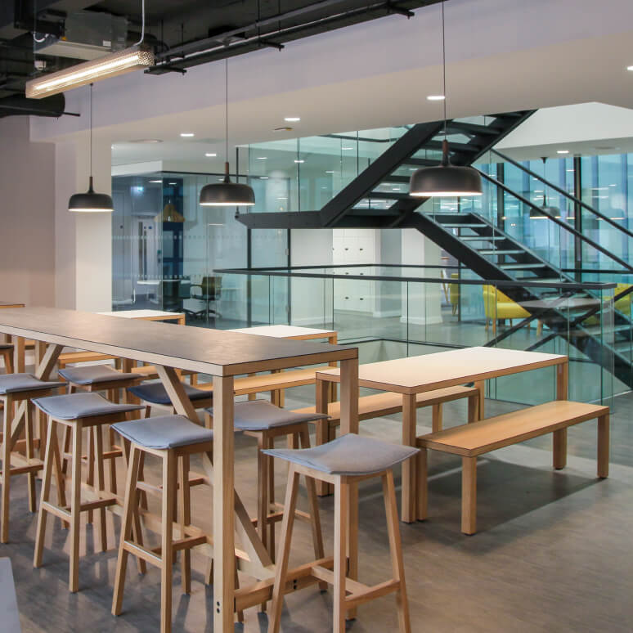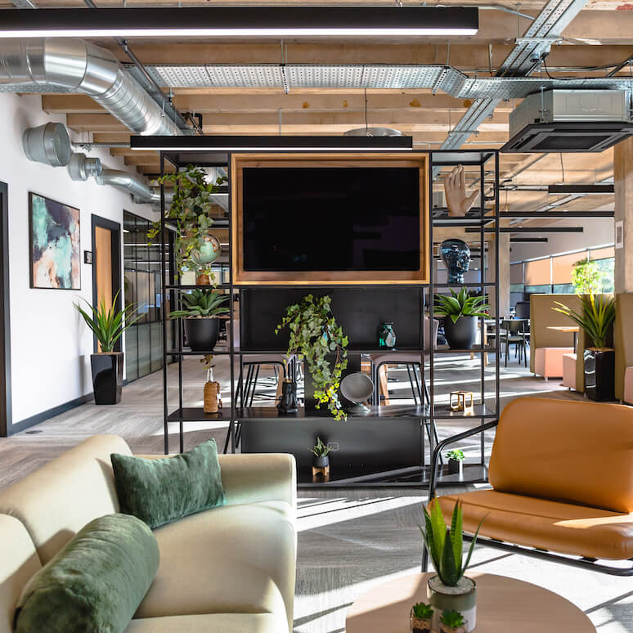At the end of last year, we were selected by Ombudsman to help give their multi-storey workspace a technological transformation. Our AV specialist, Martin Taylor shares a rundown of the products we used in the space in order to meet the brief, which prioritised inclusive collaboration, equal access and seamless continuity.
Interiors
The demands of commercial interiors have evolved radically in recent years and as a result, approaches to office design have had to adapt, modernise, and cater for hybrid and dispersed teams. We stay at the forefront of these innovations, to provide organisations with transformative office interior solutions in Manchester, Liverpool and across the North-West.
Technology
Technology has transformed how we work. Many organisations are moving away from traditional business and office models, embracing change and reinvigorating working practices with smart office solutions. Penketh Group partners with leading brands to bring you the most innovative workplace technology advancements, helping your office collaborate, create, share information quickly and achieve your goals.
Technology solutions
Technology for spaces
Project type
Workplace Tech
Date
December 2023
Sector
Commercial offices
Close
Realistic budget management
The first stage of the workplace tech project required figuring out a clear budget. We presented the customer with two options – this offered two budget levels for them to choose from, based on what they were looking to spend and the specifications they required.
Establishing a clear budget from the beginning of a project is crucial as it helps manage expectations and where to prioritise spending. However, it’s also important to realise that conversations about budget may need to be raised again as the project develops.
The customer initially agreed on one budget option but as we progressed, the budget was significantly increased to accommodate desires for the space and higher-spec user functionality.
Creating an equal user experience
An integral part of the brief for this workplace technology project was to create an equal experience for all users. The customer wanted to eliminate things like insufficient cable access and limited connectivity, as well as poor audio and low-quality video during virtual calls and online collaboration.
The project encompassed a large 20-person boardroom, ad hoc meeting spaces and various collaboration spaces across multiple floors. It also included an expansive ‘Town Hall’ meeting space, which also needed to double as a high-tech training suite. This can be divided using three screens for maximum multifunctional use.
Wireless screen sharing was installed throughout to support a ‘Bring Your Own Device’ working style. This means that space users can bring whatever device they wish to work on, plug in, connect and participate equally through an intelligent multi-person system.
In the boardroom, individual microphones and speakers were fitted in the ceiling to ensure that every user can be heard clearly by both remote and resident colleagues. This is further supported by a Pan, Tilt, and Zoom (PTZ) camera with a 16x optical zoom, which ensures all users can be seen clearly on the 86” 4K screen too, no matter where they are sitting in the room.
Interactive learning and collaboration
On the third floor of the office, we installed a smartboard with high-spec programmable AV into one of the large interactive rooms – a dynamic tech solution within the corporate ‘Executive Lounge’ area.
Other areas included mobile collaboration screens for wireless working and screen-sharing to accompany larger fixed screens. The Steelcase Flex range helped ensure all of the spaces were flexible, versatile and adaptable. We used a Steelcase Flex unit to house units adapted from standard display screens to take traditional teamwork to a more modern level.
Working closely with system programmers, we fitted sophisticated programmable hardware into the Town Hall/training suite area, as well as projectors, screens and video conferencing capabilities. The tech portfolio includes touchscreen controls to adapt the lighting in the space according to how it is being used – controlled from a series of lecterns for easy operation.
Continuity throughout the space
As well as inclusive functionality through integrated technology, the customer was also keen to ensure seamless continuity across all spaces. This was something the Penketh Group team worked strategically to achieve, with no comprise on practical function.
Acoustic control
Part of the consistency across the workplace was controlling noise levels through strategic acoustic solutions. This included fitting acoustic panels purpose-built to reduce echo and reverb across large, open-plan spaces.
We also installed ceiling baffles that were both aesthetically pleasing and acoustically equipped to dampen excess sound. Rugs, soft seating, curtains and blinds that were part of the wider design scheme also enhance the acoustic credentials of the interior.
Planning a workspace transformation of your own? Get in touch today and tell us about your project.
Send a message.
Please complete the form below and a member of our team will be in touch shortly
