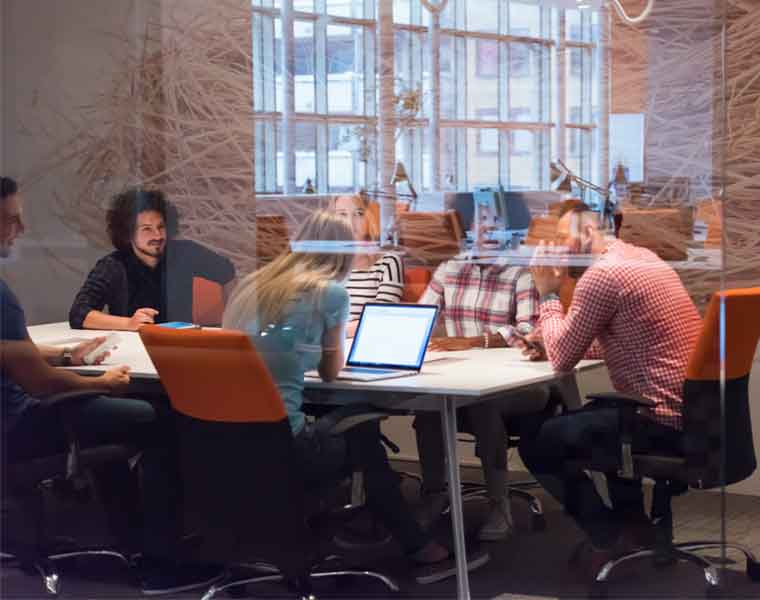If you’re looking to redesign or refurbish your existing workspace, you will want to ensure that the new design looks great while providing a support environment for workers, while also ensuring that the space is cost effective, and avoids unnecessary spending.
For most companies, their greatest overheads will be those associated with their business premises, whether that is rental costs and mortgage repayments, or simply the cost of maintenance and utility charges.
As the cost of space rises, successful organisations recognise the value that comes from using their workplace as a flexible, resilient and cost effective tool that can support changing business objectives while avoiding spiralling costs as a result of workforce restructures, growth and shrinkage.
Here are some of our office design ideas that you may want to consider…
Invest where it matters most
If budgets are tight, then it’s important to remember that not all of your office design needs to be based on settings which are crammed full of expensive product. Settings can be created that look great, while ensuring practicality and the best use of the space available. Think about the following…
Does everyone need an ‘owned’ space?
If you take a look around your current workspace, how many desks are currently owned by a colleague yet currently sitting empty? As today’s worker becomes more mobile, the need for a permanent desk is reduced. We are increasing working from laptops and smaller devices, from various locations, whether that be because your role requires you to be on the road visiting customers, or that you are seeking quiet or private spaces to complete focused tasks.
By reducing the need for allocated desks, you can instead use the saved space for more flexible, creative spaces that can give workers greater choice and control over how and where they work. Learn more about agile working.
Are you open to bench desking?
Traditionally desks have taken up far too much space and this has become more apparent since the introduction of space saving flat screens, making 30% of a crescent desk as nothing more than a dust collector.
A bench desking solution enables more desks to fit in to a space that would previously accommodate fewer workers. We applied this approach on Golden Gate House Trust’s relocation project. They required a solution that would maximise to space available while creating multi-purpose spaces that would support collaboration and idea generation while also providing quieter spaces for focused work.
Offer choice and control
Not all work tasks can be easily completed while sitting at a desk in an open plan office; from ongoing distractions caused by other colleagues socialising or having impromptu meetings, to reduced levels of comfort and the need for movement and posture changes.
By designing a workspace that offers greater choice for employees over how and where people work, they become empowered to make a decision based on what is best suited to their current task. Using working time more efficiently can result in tasks being completed quicker as they work more productively, it could even go as far as reducing the need for additional department resources.
Make meeting spaces flexible and accommodating for different group sizes
If finding a space to meet is an ongoing battle in your office, it may be time to think about how your meeting spaces could be redesigned to support more varied group tasks. With 11% of all lost time in the working day coming from colleagues looking for somewhere to meet*, the lack of suitable spaces could actually be costing more than you realise.
Traditional meeting rooms come in the form of formal large boardroom style spaces designed to accommodate 8 or more colleagues in an inflexible space. If only 2-3 colleagues are meeting, or the room is sitting empty and unused for large periods of the day, then a boardroom can quickly become an expensive and under utilised space.
Instead think about the type of meetings that are taking place, do workers need to collaborate and share ideas, are spaces required for formal or private meetings, and how many people will be involved. By opting for smaller more flexible spaces capable of supporting various meeting styles or tasks, the total number of available spaces increases reducing wasted downtime. This approach also gives workers access to spaces best suited to their current task thus improving their efficiency and ensuring that your space is working hard.
Consider leasing your project
If space is becoming an increasingly precious commodity in your workplace, but an office office redesign has previously been dismissed due to limited budgets, then you can consider leasing your project. From the office fit-out to the furniture, interiors and technology, every part of your project can be leased over a time period that suits your business circumstances. Enjoy all of the benefits that come from a newly redesigned workspace without the constraints of your current budget.





